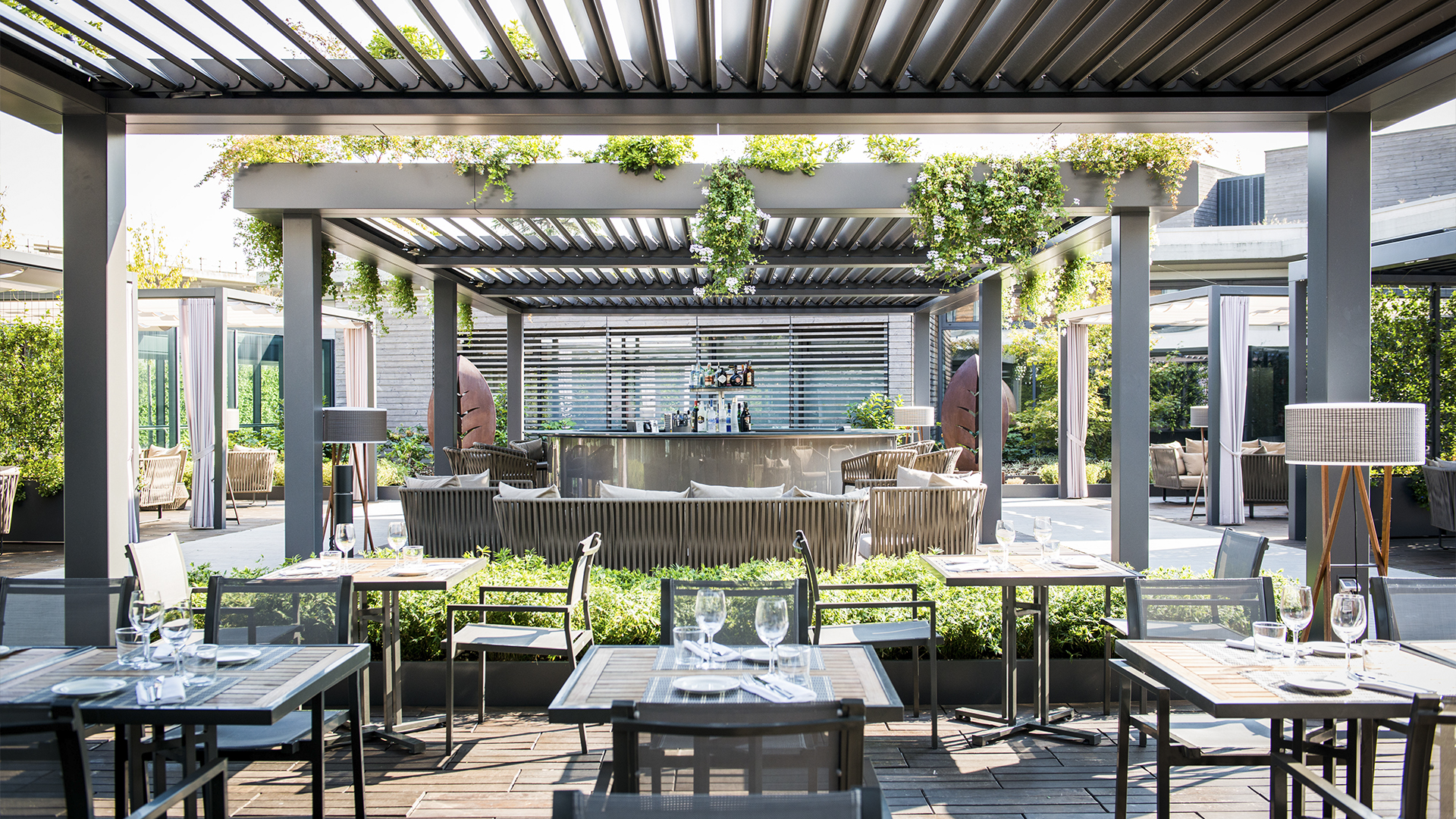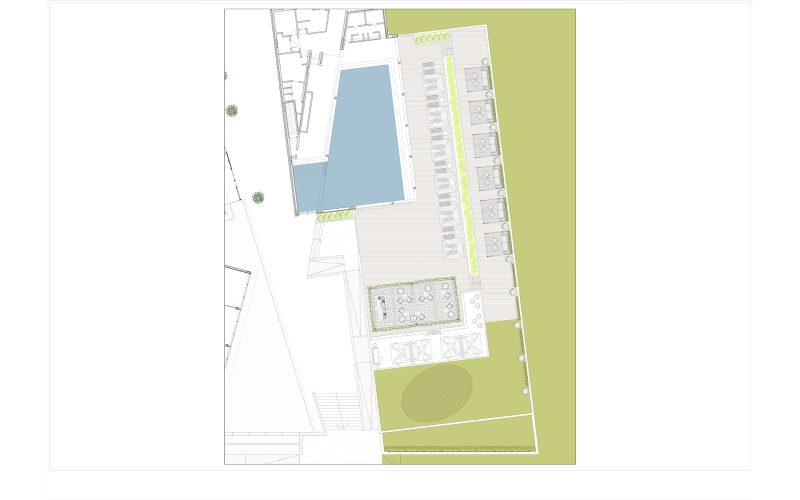DOUBLE TREE BY HILTON HOTEL
MOGLIANO VENETO, ITALY
The project concerns the semicircular courtyard fronting the hotel’s restaurant, delimited by a covered passage that leads to the structure and an existing banquets hall.
The space has been completely renovated by designing an equipped garden that has a prevalent green relationship and is made up of covered areas, almost like islands, protected by pergolas. Thus giving greater living and privacy in the outdoor spaces of the restaurant, dividing them with a sophisticated plant shield.
From the new flowering border of the banquet hall that is the backdrop to the court, it takes shape an archipelago of spaces ordered by a central service island with a lounge bar and surrounded by other pavilions from sitting and staying. More defiled, an open-air dance area or free activities has been maintained.
The pergolas, with their own metallic structure, are completely open to the sides and have a flat shaded cover with swinging sunscreen slats and curtains. The living area floorings are made of exterior wood type “Green-wood” to form a kind of rug.
The green system is mainly composed of linear flowerbeds with box hedges that replace the old cobblestone paths while vertical walls and separations are used to properly screen one side of the gazebos. To embellish the free area are placed single-plant pots along with a vertical green backdrop made up of wooden pilasters. The paths have been partially kept in stone while the free activity area is in “Piasentina” stone with flamed finish.











